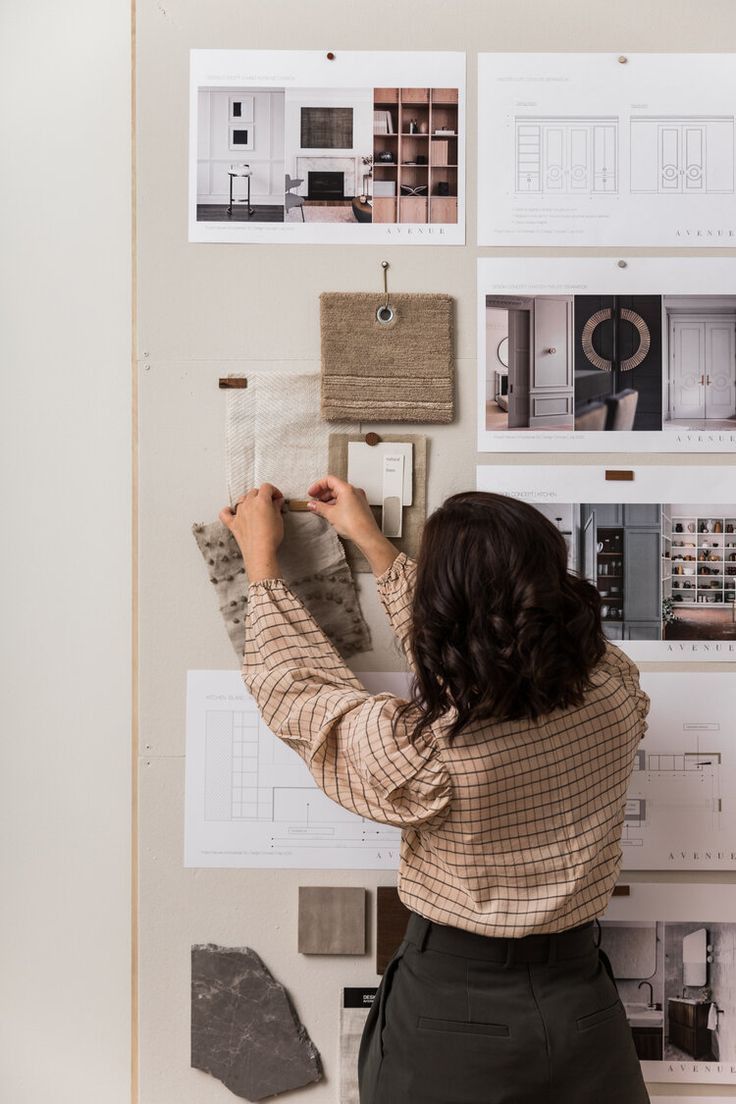Discovery
We map habits, light paths, acoustic needs, and budget to form a precise, shared brief.
We turn ideas into welcoming spaces. From single‑room refreshes to full renovations, our team plans, sources, and delivers interiors with calm, natural character.
Cinder Lake is a Perth-based studio shaping homes and workplaces that feel calm, grounded, and distinctly Australian. We begin with attentive listening—how you move through the day, what you value, and which moments you want a room to hold. From that brief we choreograph light, texture, and proportion so every surface serves a purpose and every corner breathes.
Our material library champions hardwearing timbers, natural stone, linen, clay tones, and matte metals. We collaborate with WA cabinetmakers and metalworkers to craft joinery that ages gracefully and hides complexity behind quiet lines. Palettes remain restrained to soften glare and invite clarity, while storage integrates seamlessly into the architecture.
We map habits, light paths, acoustic needs, and budget to form a precise, shared brief.
Scaled plans, joinery details, material boards, and 3D visuals turn intent into an actionable story.
Procurement, trade coordination, installation, and styling—finished with gallery-level care.
“Spaces should exhale—quiet enough for reflection, resilient enough for everyday life.” Cinder Lake Studio

Soft-minimal lounges with layered lighting and warm timber accents for everyday comfort.
Muted sage cabinetry balanced with natural stone and matte hardware for a clean, modern feel.
Sun-washed rooms with linen textures, calm greys, and biophilic touches that invite slow living.
“As a commercial developer with numerous fit‑outs, Cinder Lake stood out for thoughtful layouts, timeless finishes, and clear communication with trades.”
— Aiden Gilchrist, Perth
Explore case studiesOUR APPROACH
We specify long-lasting materials, reduce waste through smart planning, and work with local makers. The goal is simple: interiors that feel good today and tread lightly tomorrow.
We prioritise paints, adhesives, and sealants with minimal emissions to protect indoor air quality.
Australian timber, stone, and cabinetry partners reduce transport, support craft, and improve lead times.
Durable details and timeless palettes lower maintenance and waste over time—lasting beauty is the most sustainable choice.
Current average across cabinetry and textiles.
Share of spend with WA and Australian partners.
Off-cut reuse and packaging minimisation.
Ask about our eco-spec package—pre-vetted materials, suppliers, and end-of-life guidance tailored to your project.
Homes and apartments: planning, materials, and styling for calm everyday living.
Studios, offices, and retail: brand-aligned layouts and durable finishes.
Moodboards and renders help you see and refine the vision before build.
Sourcing, procurement, and trade coordination for smooth delivery.
RECOGNITION
Celebrating work shaped with local makers and sustainable practices across Australia.
Residential category shortlist
Certified partner studio
Member since 2023
Joinery & finishes
Want to collaborate or submit a project for award entry? We’re open to joint submissions with local makers and builders.
Share your goals and we’ll propose a clear scope, timeline, and look‑and‑feel.
Yes. We service clients across Australia and offer remote concept packages with virtual workshops and couriered material kits.
We curate furniture, lighting, and decor from local makers and trusted global brands, managing lead times and delivery.
Concepts in 2–4 weeks. Documentation and delivery depend on scope, supplier lead times, and site access; we provide a clear schedule up front.
Yes. We coordinate trusted trades, arrange site visits, and supervise installation and styling to ensure quality and safety.
We offer phased fixed-fee design with transparent deliverables, and hourly support for ad-hoc tasks. Procurement is quoted net with agreed handling.
Absolutely. We’re happy to collaborate with your preferred builder and trades, aligning documentation and site coordination to their workflow.